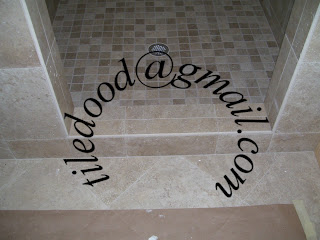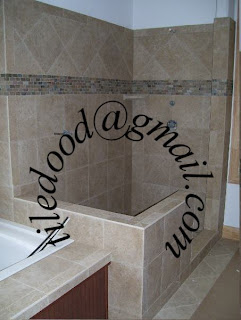Project Preamble:
I was hired by a local Tile Contractor in 2008 to perform custom tile installation services in a new custom home at Lake Hartwell, South Carolina. The project scope includes a Master and Guest Bathroom. The project finish schedule includes a rather impressive 12x12 Italian Porcelain with a 1x2 Slate Mosaic Listello. A miter corner of a knee wall. The tile is a off-set silk screen porcelain. It's very dense, hard and runs good enough to accommodate the 1/16 grout joint that like to run for this type of installation. If you can afford it, buy it. It's that good. When complete, the top of this wall will receive a rather impressive 6' clear glass panel that will serve as the shower enclosure. Regrettably, I don't have those photos. |
The listello is a 1x2 broken joint slate mosaic. This was a little challenging to work with due to it's thickness being about 1/2 that of the adjacent field tile. I built the underlying substrate out with cement to make it flush. This shampoo shelf is a composite cast . For it's size, it's very heavy. Unfortunately, photos don't do these finishes justice. |
This is the hall or guest bathroom. The field tile is a 12x12 with a matching 6x6 diagonal listello. The apron or face on this tub deck was an after thought. It's been a couple of years since I did this project, so I've forgotten why it was added. A word about this tile: stinky. It's out of square, warped, and different sizes. |
I'm kind of picky about my corners. Though not my best, these are real nice. . |
Notice how the corner has been eased? I don't know if it gets any better than this. If it does, I haven't seen it yet. This is a magnified view of this corner finish, so it looks as though the grout joint is huge. In reality, these grout joints are less than 1/8 inch wide. |
I guess I'm breaking my arm patting myself on the back so this is the last pic of the knee wall corners. |
The tub deck splash. If you look close you can tell the tub is a bit too large for this opening. I had to cut the tile in around the tub. If this tub ever has to be replaced, it will be a really big deal to do so. |
Another corner in the Master bath. See how the slate finish is flush to the adjacent wall tile? This is how it should be. |
I really like the layout of this bathroom. Everyone from the architect, to the framing crew to the drywall finishers did a nice job of maintaining balance in this focal point. It's as it should be but rare to see anymore. |
Master Bath shower seat. |
This is the Master Bath solid poured concrete curb, and adjacent jambs. I'm pretty pleased with the way it turned out. It doesn't just look good. It is good. |
This is the Master bathroom. It features a walk in shower, shower bench seat and Jacuzzi tub. |











